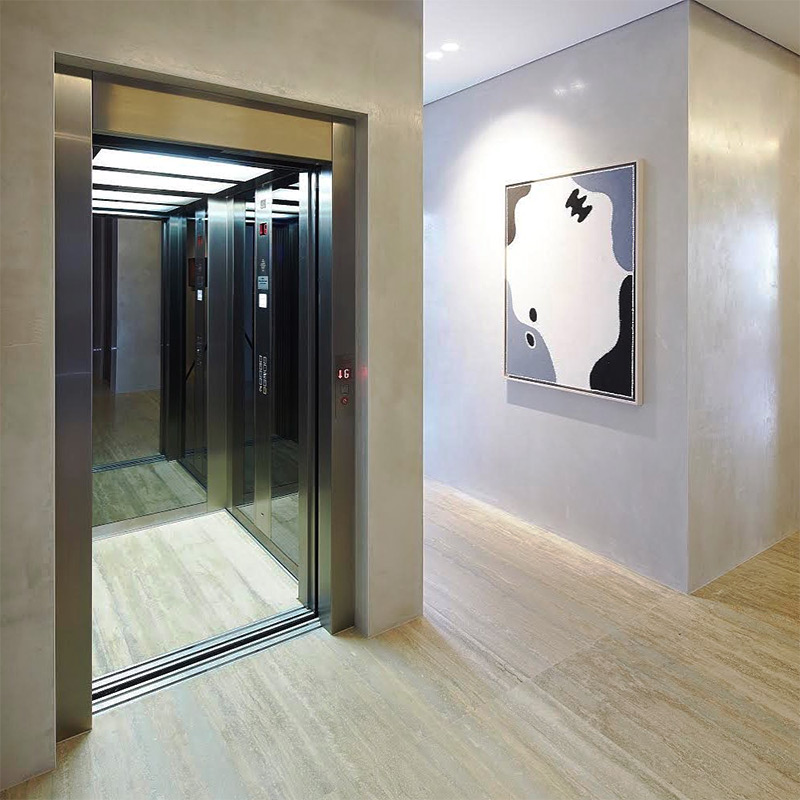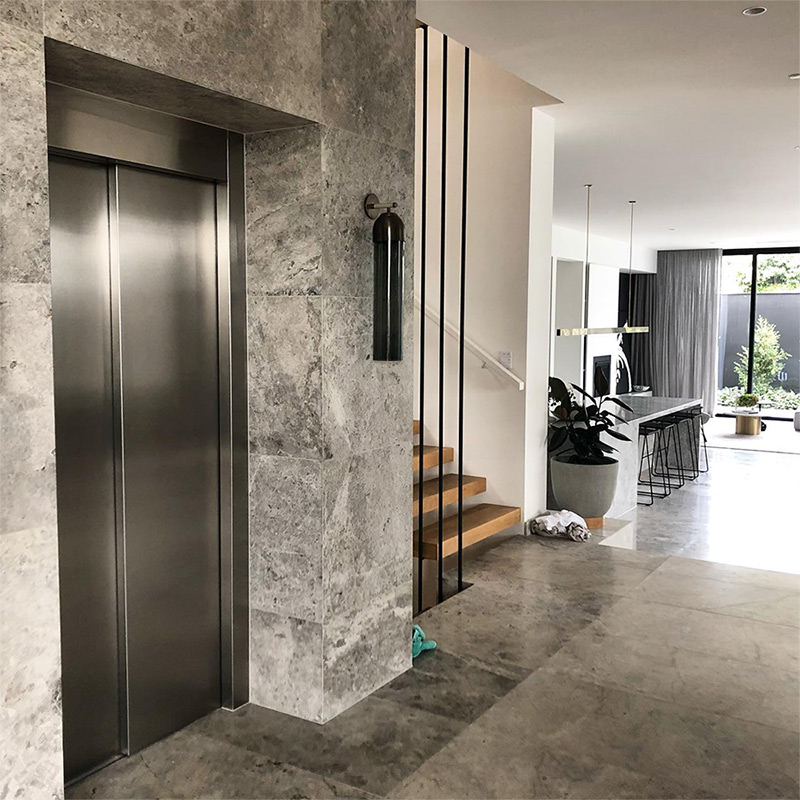When designing a building one of the questions is how much space is required for a lift?
The following are a few considerations that will hopefully assist designers and end users when allowing adequate space in the building for a lift. Lifts go through every floor so are a starting point in the design of a building and not an afterthought.
A commercial lift is any lift that is not for a single home.
Simply selecting dimensions for lifts off company web sites is the most common cause of very expensive design errors. Generally, architects and building designers do not have the specialist experience to specify a commercial lift.
Step 1: The first step should be deciding what the lift is to be used for.
Step 2: The second step should be to engage a lift consultant, they can be easily found on the web. If designers follow these two steps they can then specify what they require from lift companies.
Step 3: The third step is to determine the overall dimensions/footprint including the lift shaft. The specifications and loadings on the building structure can be supplied by the lift company. The lift dimensions and loadings can then be supplied to an engineer who can then specify the thickness of shaft walls, footings and materials to be used.
Once all three of the above steps have been completed your building designer/architect can confidently design the building.
Step 4: The fourth step is to submit your initial building design with the specified lift to a disability access consultant to ensure foyer dimensions, lift buttons, hall lanterns etc. are all located in accordance with disability regulations.
Many buildings are designed without following the above simple process, however, over the last 20 years I have seen some spectacular ‘fails” that have cost customers and builders significantly in time and money. One cracking bit of lift selection resulted in the non-compliance of a building, the pulling out of a brand new lift that was too small, buying a new larger lift and having it flown in and having a new shaft built to accommodate the larger lift! I believe this was north of 250K ten years ago!
Lift pit depth
Builders and architects generally push for the shallowest pit possible for the lift shaft to either save cost or compensate for design issues. The lift pit depth should be approved by your selected lift consultant. Shallow pit lifts are mechanically possible and offered by many smaller lift companies, however, there are Lift Code compliance issues associated with shallow pits.
Pit depth is generally a function of lift speed and a safe crouching space for lift service and repair mechanics, if things go wrong. Generally speaking, commercial lifts should have a pit at a minimum of 1000mm but this can be significantly more depending on lift design and speed.
Lift Headroom
For lifts with no overhead machine room, the headroom is the distance from the top floor finished floor level to the underside of the shaft lid.
Headroom allowance is a more complicated discussion as shaft headroom is there to allow sufficient space for a crouching lift mechanic to protect them from an uncontrolled upward movement of the lift.
There are some safety measures that can be taken to reduce headroom requirements but be careful, I would strongly advise that the lift consultant confirm the headroom for the selected lift as this process requires a sound knowledge of lift code and safety principles.
If you follow the above general guidance, your journey through the lift selection process should be straight forward, good luck!
Until next time,
Andrew Lewis
Director
Melbourne Elevators
For professional advice on lift design in Melbourne, reach out to a certified lift consultant today and ensure your building meets all necessary regulations.
Published: September 13, 2024

Lift design planning for Melbourne suburbs

Building design compliance with disability access